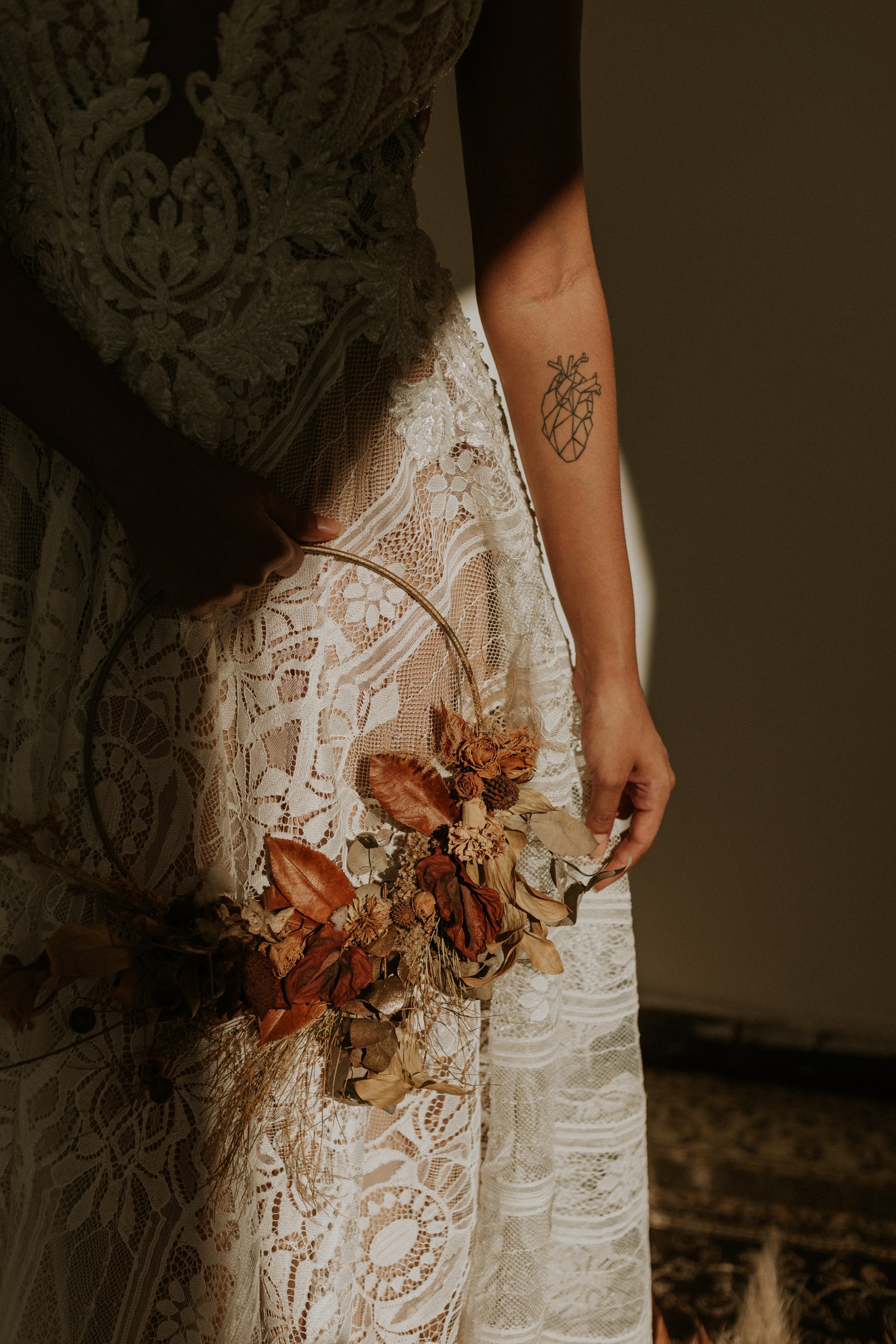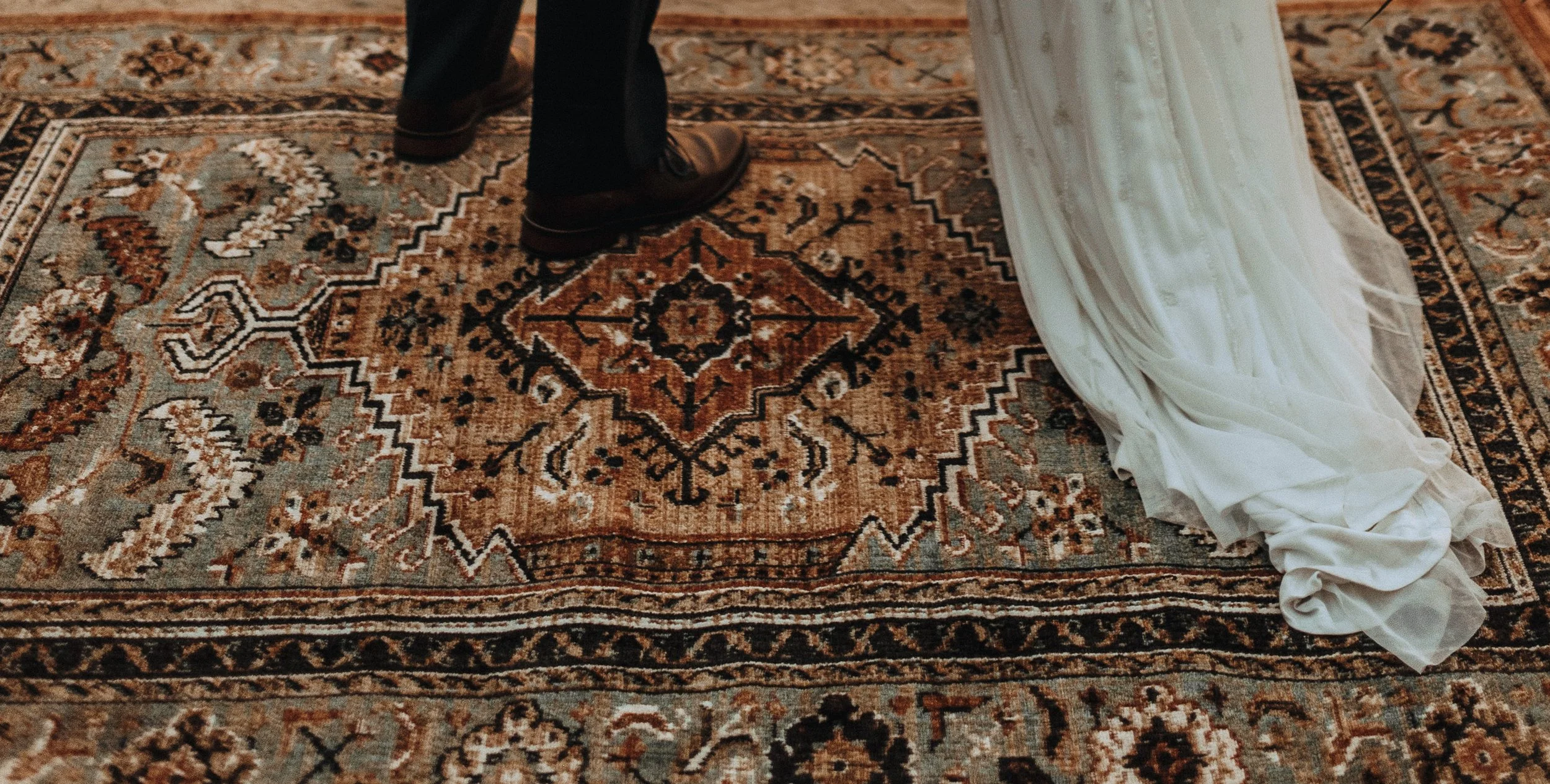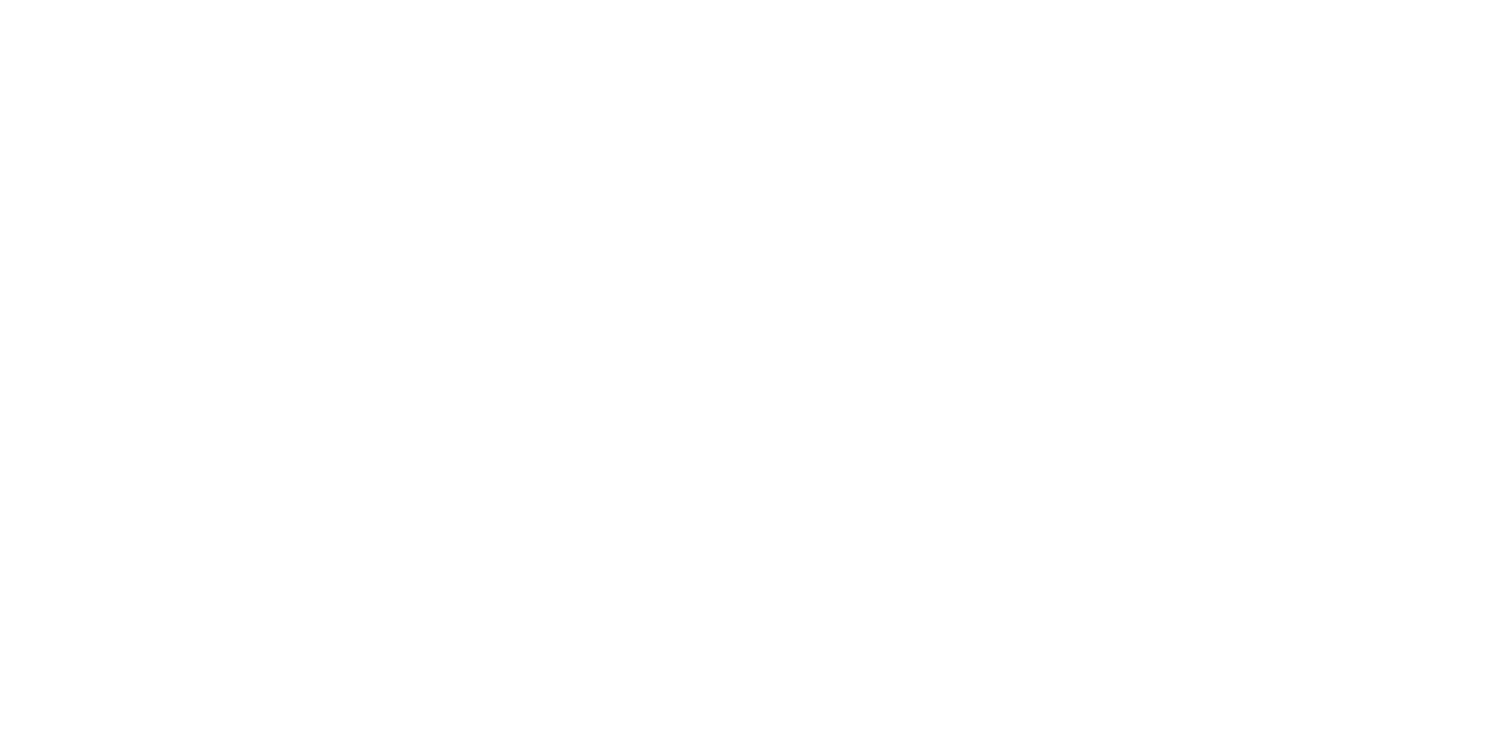
What we have
to offer…
We love working hand-in-hand with our clients.
Amenities.
// Sizes & Occupancy
+ Upper Level is 4,500 sq. ft of heated & cooled ceremony/reception space
+ Lower Level is 1,300 sq. ft of reception space or meeting room space
+ Max occupancy of 300 upstairs, 125 downstairs
// Tables & Decor
+ 25 round plastic tables (5ft, seats 8)
+ 8 rectangle plastic tables (8ft, seats 10)
+ 10 farmhouse wooden tables (9ft, seats 12-14)
+ 300 sleek metal black chairs
+ Access to our growing decor closet
// Extra Spaces & Pluses
+ 14 ft. bar for cocktail hour w/ 1000+ sq. ft lobby
+ Private Bridal Suite w/ large mirror (upper floor)
*for all day events only
+ Private Groom Suite w/ wet bar (lower level)
*for all day events only
+ Catering Kitchen with stainless steel prep spaces, a warming cabinet, & fridge
+ Brick-paved walkway w/ stringed lighting for additional cocktail hour space
+ Private on-sight security
+ Three Classrooms of various sizes (at an extra cost)




